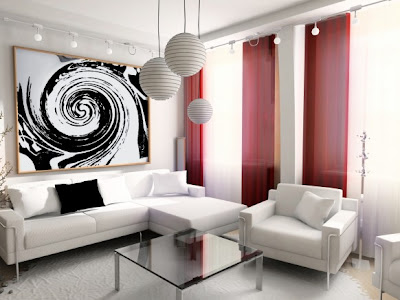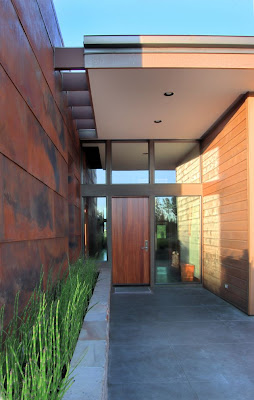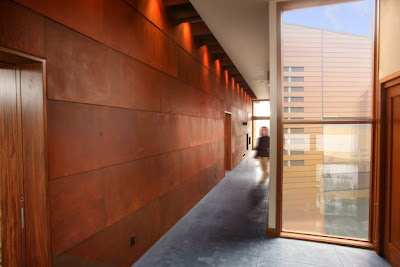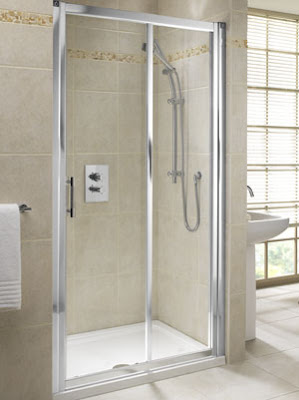
Whether your living room is a 21 foot length with a large picture window at one end or you live in a tiny apartment and the living room is bijou to say the least, there are living room décor ideas to suit you and your budget. You can go for cozy chic and warm up your living space or go for open-plan with vaulted ceilings and an expanse of herringbone hardwood floor. At the end of your project you will have ended up with a space that you can live in comfortably, decorated according to the space you have available. Are you aiming for a peaceful retreat, full of serenity and harmony or a more user-friendly, basic living space where you feel comfortable slipping your shoes off and putting your feet up.

If I was choosing a color scheme for my living room I would go to the cooler colors on my color wheel chart - the blues and greens which can be used in different shades to achieve a 'joined-up' look of cool elegance. I always make sure that, when I paint my ceiling, I use a light shade of the room's main color on my ceiling so, if my color scheme was blue, I would use the lightest eggshell blue I could find for my ceiling and then a slightly deeper shade of blue for my walls. If you have mouldings you could paint those completely white, or go for a darker shade of blue to both the walls and the ceiling. I would use matt paint on my walls and a paint with some kind of sheen on the mouldings.

For windows, to add height, place the curtain pole as high as possible near to the ceiling. This will give your curtains plenty of drop to achieve an elegant drape. Modern décor arrangements always suggest that the fabric should be allowed to pool on the floor - never in my house. To me, artistic though it evidently is, this 'pooling' idea for the fabric is just a dust collector and, if you have dogs like I do, is just asking them to make a bed out of the fabric! Why did I mention this? Find out what the trends are, but that does not mean you have to follow the trends slavishly. Adapt styles to suit you and your lifestyle.

You would think, wouldn't you, that a large picture placed on the wall in a small room would be overpowering. Surprisingly, it isn't. I have the tiniest lounge you can imagine and, on the wall above the fireplace I have a really large picture of the Defence of Rourke's Drift, depicting the British soldiers of 'B' Company, South Wales Borderers. This picture is very loud, very busy, with plenty going on in it. However, it looks absolutely fantastic in that room, almost as if the room was made to fit the picture!






















































